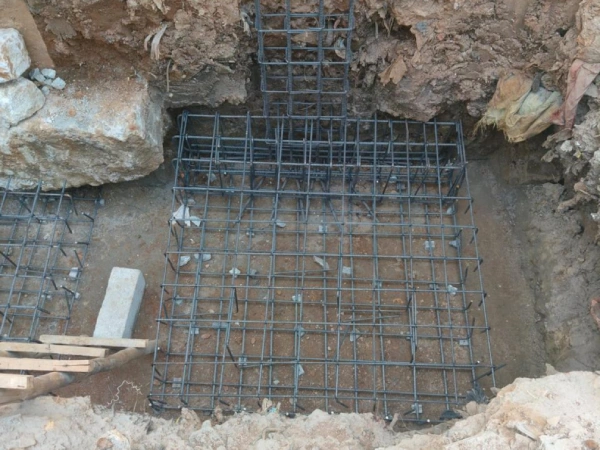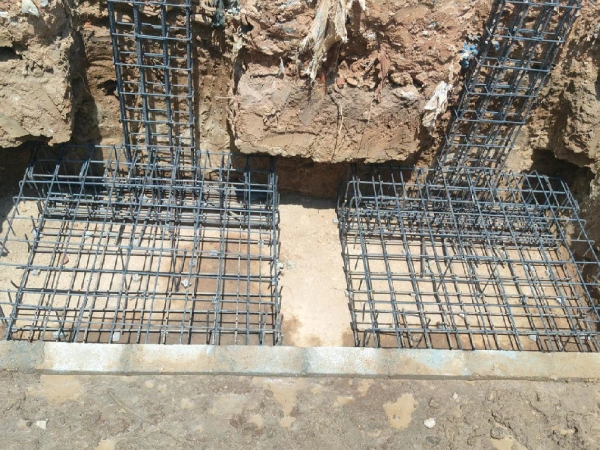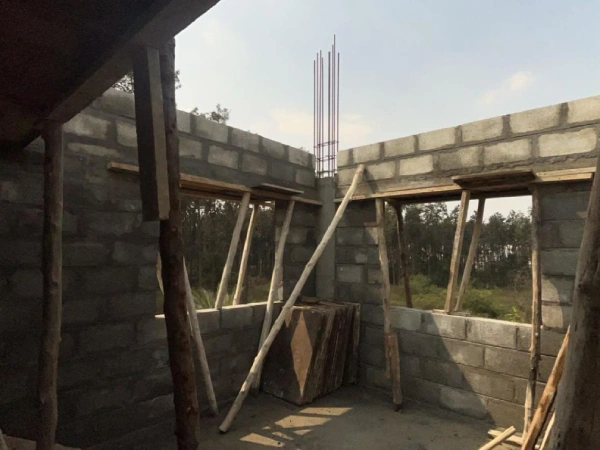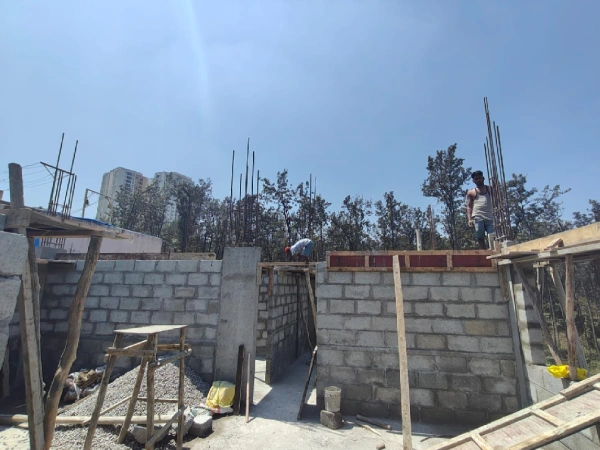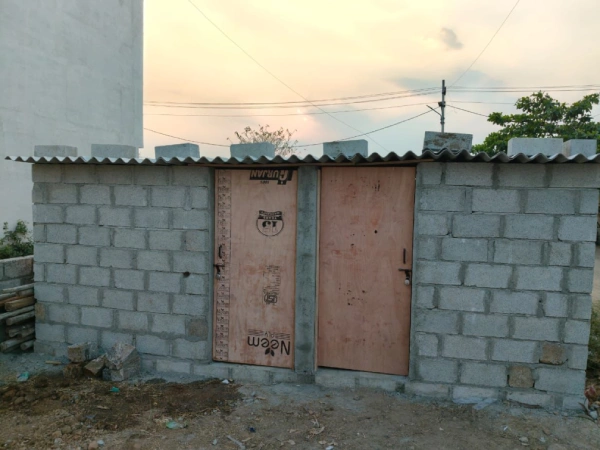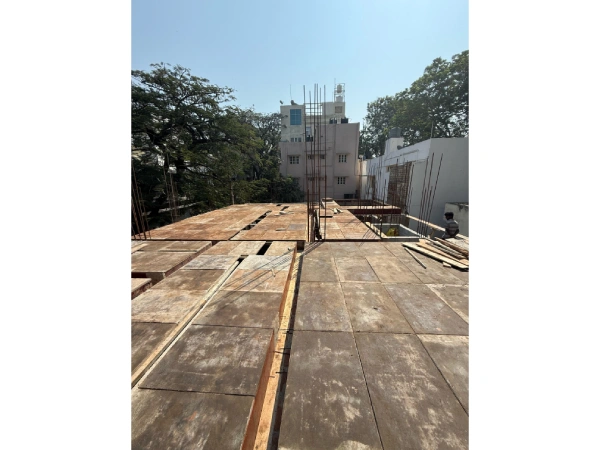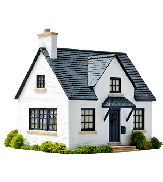
7+
Nagarabhavi , Bengaluru
+91 77 6030 1100
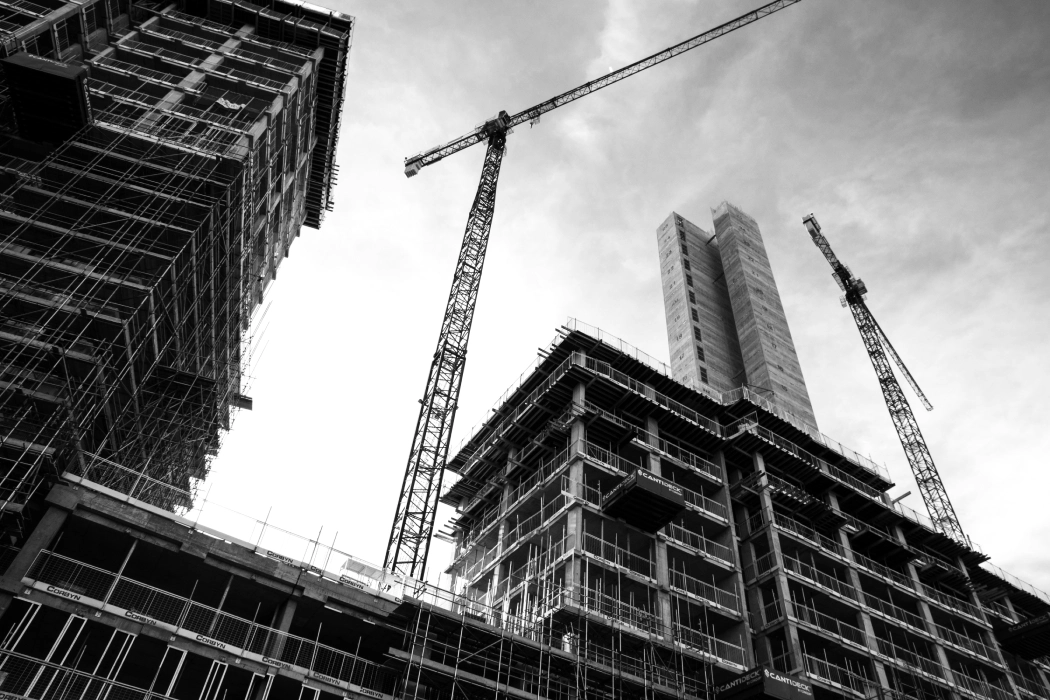
About Nivasam
At Nivasam Infratech, we are a passionate team of designers, architects and builders committed to creating exceptional spaces. From residential and commercial projects to turnkey solutions and interiors, we bring innovation, quality and precision to every project. With a customer-first approach, we transform visions into reality, ensuring excellence at every step.
Our Vision
Our Mission
Our Services

Residential Construction
At Nivasam Infratech, we build beautiful, durable and functional homes tailored to your lifestyle, ensuring quality craftsmanship and timely delivery.
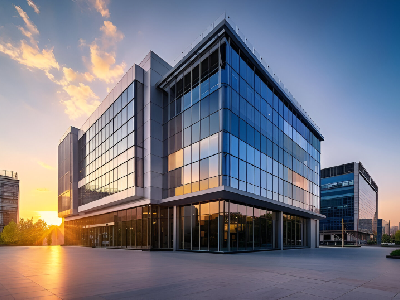
Commercial Construction
We specialize in innovative and efficient commercial spaces, from offices to retail outlets, designed for success and sustainability.Crafting Spaces That Inspire Productivity

Design & Drawing
With Us, turn your ideas into detailed architectural plans with precision, ensuring flawless execution of every project.

Turnkey Projects
From concept to completion, We offer end-to-end construction solutions, delivering fully finished spaces ready for use.
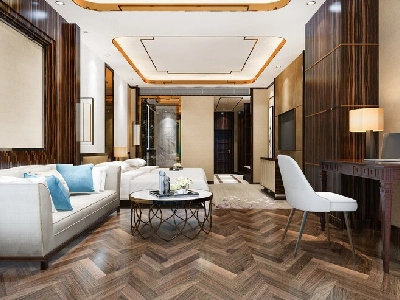
Interior Design
Enhance your space with Nivasam Infratech’s stylish, functional, and personalized interiors.
Our Construction Packages
Standard Package
Design & Drawings
- 2D – Floor Plans
- Furniture Layout
- Working Drawings For Execution
- 3D Elevation Design
- Structural drawings
Structure
- Steel : (Fe-500/550 TMT Bars) Brand: Prime Gold / A-ONE Gold or Kamdhenu
- Cement: (43 & 53 Grade) Brand: ACC/Zuari / Ramco
- Sand: Msand & Psand
- Aggregates: 20mm & 40mm
- Blocks: Standard Solid blocks
of 6″ & 4″ thickness.
Concrete Grade: As per structural designer recommendation. - Water Proofing: Dr.Fixit or Fosroc
Cieling Height: 10 Feet (Finished floor level to finished floor level)
Internal, external and toilet wall
– column joints plastering with chicken mesh. - Mat for slab shuttering (chaape)
Interior Design
- Complete 3D design interiors,
only if executed by Nivasam. - 2D Furniture layout.
- Interiors procurement assistance.
Flooring & Wall tiling Flooring
Flooring: Rs.100/sq. ft
- Granite or Branded Vitrified tile.
- Living/Dining/kitchen/Rooms.
Anti Skid Tiles - Rs.60 / sq. ft
Balcony / Open Areas/Parking/ Bathrooms / Toilet.
Staircase: Rs. 100/sq. ft - Granite or Anti Skid tiles.
Wall – Dado tiles Rs.60 / sq. ft - Kitchen Dado -2 Feet height above the countertop.
- Toilet Wall Dado (Up to 7ft height) – Light & Highlighting tiles.
Kitchen Counter Top – Rs.130 / sq.ft - Granite 20mm Thick.
Fixtures
Kitchen
- SS/Granite / Carysil single Sink – Rs.5000.
- Accessories – Rs.2000.Bathroom
- Sanitary ware & CP Fittings -Upto Rs.50000 per 1000 sq.ft of construction.
Brand: Hindware / Jaquar / Cera.
Electrical
- Wires(Fire proof) – Havells / Finolex or equivalent brand.
- Switches & Plates – Anchor Roma or equivalent brand.
DB’S & MCB
- ABB / Siemens or equivalent brand.
- Electric Bike / Car charging point – Parking area.
- 1 UPS Point of Each Unit At The Nearest Feasible Point.
- Lift provision – not included.
Points required for interior works are not included.
Plumbing
- Cpvc / PVC Pipes: Ashirwad / Supreme / Astral.
- Solar & Geyser connection lines will be provided.
- Connection for water inlet from corporation will be provided.
- 3″dia P.V.C pipe line will be
given for storm water flow. - Utility area will be provided with a water connection and a drain off connection for Washing machine purpose.
- Overhead Tank – 1 Sintex Double Layered 1000 liters for upto 1000 Sqft of construction.
- External sewage system – Inspection chambers & sewage outlet to site boundary.
- FRP Chamber covers shall be provided for IC.
Doors
- Cpvc / PVC Pipes: Ashirwad / Supreme / Astral.
- Solar & Geyser connection lines will be provided.
- Connection for water inlet from corporation will be provided.
- 3″dia P.V.C pipe line will be
given for storm water flow. - Utility area will be provided with a water connection and a drain off connection for Washing machine purpose.
- Overhead Tank – 1 Sintex Double Layered 1000 liters for upto 1000 Sqft of construction.
- External sewage system – Inspection chambers & sewage outlet to site boundary.
- FRP Chamber covers shall be provided for IC.
Windows
- Upvc Windows With 5mm Glass Along With Ms Grill With A Budget Of Rs.500/Sq.ft (Including fixtures) Or Option Of Sal Wood Frames With Shutters.
Painting
- Internal wall & ceiling-2 coat putty + 1 coat of primer and 2 coat Tractor emulsion.
- External walls – Primer (1 coat) + Ace Exterior Emulsion Paint or equivalent (2 coat).
- Brand: Birla / Berger / Asian.
- Grills and Railings: 1 Coat of 83 Primer & 2 Coat of Enamel Paint.
Fabrication
- MS Staircase Railing (as per the company Design).
- MS Standard Gate Upto 5 Feet Height From Parking Floor Level (as per the company Design).
Elevation
- This proposal includes aesthetically pleasing elevation.
- 0.5% of Project Superbuilt Cost will be beared by the company for the elevation.
Government Liaison Assistance
Nivasam Infratech will provide
liaison assistance (Only in Bengaluru & Mysuru) with different government agencies to obtain permissions, licenses & sanctions of the following.
- Construction Plan Sanction.
- Temporary Electricity
connection. - Permanent electrical
connection. - Water connection.
Sewage connection.
Nivasam's Gratis
Nivasam Infratech will provide
liaison assistance (Only in Bengaluru & Mysuru) with different government agencies to obtain permissions, licenses & sanctions of the following.
- Construction Plan Sanction.
- Temporary Electricity
connection. - Permanent electrical
connection. - Water connection.
Sewage connection.
Exclusions
- Space provision to construct labour and material shed.
- Hard rock / soft rock
excavation & related expenses if applicable. - Temporary power & required amount of water for the construction.
- Temporary power renewal charges for every month until the project is completed.
- Cost of Govt approvals / Borewell / Road cutting charges / Electrical Meters and Meter Box.
- Additional charges for any civil works apart from roof to roof area.
- Anything not specified in this package.
- NOTE: The above mentioned material specifications are generalized, the inclusion or the exclusion of the same shall vary depending on the floor plan.
Premium Package
Designs & Drawings
- 2D – Floor Plans
- Furniture Layout
- Working Drawings For
Execution - 3D Premium Elevation Design
- Structural drawings
- Plumbing drawings
- Electrical drawings
Soil test reports
Structure
- Steel : (Fe-500/550 TMT Bars)
- Brand : Indus or equivalent.
- Cement : (43 & 53 Grade)
- Brand : ACC / Birla / Ultratech
- Sand : Msand & Psand
- Aggregates : 20mm & 40mm
- Blocks : Standard Solid blocks
of 6″ & 4″ thickness.
Concrete Grade : As per
structural designer
recommendation. - Water Proofing : Dr.Fixit or
Fosroc - Cieling Height : 10 Feet
(Finished floor level to finished
floor level)
Internal, external and toilet wall
– column joints plastering with
chicken mesh.
Mat for slab shuttering
(chaape)
Interior Design
- Complete 3D design interiors,
only if executed by Nivasam. - 2D Furniture layout.
- Interiors procurement assistance.
Flooring and Wall Tiling
- Flooring : Rs.120 / sq. ft
Granite or Branded Vitrified tile.
Living / Dining / Kitchen / Rooms. - Anti Skid Tiles : Rs.75 / sq. ft
Balcony / Open Areas / Parking /
Bathrooms / Toilet. - Staircase : Rs. 110 / sq. ft
Granite or Anti Skid tiles. - Wall – Dado tiles : Rs.75 / sq. ft
Kitchen Dado – 2 Feet height
above the countertop.
Toilet Wall Dado (Up to 10ft
height) – Light & Highlighting tiles. - Kitchen Counter Top : Rs.150 / sq.ft
Granite 30mm Thick.
Doors and windows
- Main Door – Teak wood frame of 5 inch by 3.5 inch, worth Rs.40000 including fixtures.
- Internal Doors -Membrane doors / Flush Door with Laminates upto Rs.10000 including fixtures. Door Frames of Sal Wood 4 inch by 2.5 inch
- Windows -White Sal wood/upvc Windows with glass shutters and mesh shutters With MS GRill Worth Rs.800 (3 rack with 1 mesh) Max openings 12% of Built-up
- Pooja Room Door – Teak door with teak wood frame of 5 inch by 2.5 inch, worth Rs.15000 including fixtures.
Painting
- Interior Painting – Premiuim Emulsion or equivalent
- Exterior Painting – Apex Exterior Emulsion Paint
or equivalent”
Fixtures
Kitchen
- SS / Granite / Carysil single Sink
– Rs.7000. - Accessories – Rs.3000.
Bathroom - Sanitary ware & CP Fittings -Upto
Rs.60000 per 1000 sq.ft of
construction. - Brand : Parryware / Jaquar.
Electrical
- Wires(Fire proof) – Havells /
Finolex / Polycab.
Switches & Plates – Anchor / GM
or equivalent brand. - DB’S & MCB – ABB / Siemens or
equivalent brand.
Electric Bike / Car charging
point – Parking area.
1 UPS Point of Each Unit At The
Nearest Feasible Point.
Lift provision – not included.
Points required for interior
works are not included.
Plumbing
- Cpvc / PVC Pipes : Ashirwad /
Supreme / Astral.
Solar & Geyser connection lines
will be provided. - Connection for water inlet from
corporation will be provided.
3”dia P.V.C pipe line will be
given for storm water flow. - Utility area will be provided
with a water connection and a drain off connection for
Washing machine purpose. - Overhead Tank – 1 Sintex
Double Layered 1000 liters for
upto 1000 Sqft of construction. - External sewage system –
Inspection chambers & sewage outlet to site boundary. - FRP Chamber covers shall be provided for IC.
Plumbing
- Cpvc / PVC Pipes : Ashirwad /
Supreme / Astral.
Solar & Geyser connection lines
will be provided. - Connection for water inlet from
corporation will be provided.
3”dia P.V.C pipe line will be
given for storm water flow. - Utility area will be provided
with a water connection and a drain off connection for
Washing machine purpose. - Overhead Tank – 1 Sintex
Double Layered 1000 liters for
upto 1000 Sqft of construction. - External sewage system –
Inspection chambers & sewage outlet to site boundary. - FRP Chamber covers shall be provided for IC.
Doors
TEAK – Frame & Shutter
- Main Door – Wood Frame Of
6X4 Inches. Including Fittings
Upto Rs.40000. - Pooja Door – Frame Of 5×3
- Main Door – Wood Frame Of
Inches. Including Fittings Upto
Rs.25000.
Internal Doors
The Sal / Neem Wood frame
thickness will be 3×4 inches.
Membrane / Flush Door shutter
with Laminates upto Rs.10000 /
Door including fixtures.
Bathroom Doors
- WPC Waterproof Doors will be
provided of worth upto Rs.7000
/ Door including fittings.
Doors – Frame & shutter cost
Inclusive of planing, rebate,
transportation etc.
Windows
- Upvc Windows With 5mm Glass Along With Ms Grill With A
- Budget Of Rs.650 / Sq. ft
(Including fixtures) Or Option Of
Sal Wood Frames With Shutters.
Painting
- Internal wall & ceiling- 2 coat
putty + 1 coat of primer and 2
coat Premium Emulsion or
equivalent. - External walls – Primer (1 coat) +
Apex Exterior Emulsion Paint or
equivalent(2 coat).
Brand : Birla / Asian.
Grills and Railings : 1 Coat of
Primer & 2 Coat of Enamel Paint.
Fabrication
- SS Staircase Railing (as per the
company Design). - MS Standard Gate Upto 5 Feet
Height From Parking Floor Level
(as per the company Design).
Elevation
- This proposal includes
aesthetically pleasing elevation. - 1% of Project Superbuilt Cost
will be beared by the company
for the elevation.
Government Liaison Assistance
- Nivasam Infratech will provide
liaison assistance (Only in
Bengaluru & Mysuru) with different
government agencies to obtain
permissions, licenses & sanctions
of the following. - Construction Plan Sanction.
- Temporary Electricity
connection. - Permanent electrical
connection. - Water connection.
- Sewage connection.
Nivasam’s Gratis
- Compound wall : 4 feet
Compound wall (cc blocks) at
one side from Ground Floor
level as per company design. - Parapet Wall : Standard height
of 3 feet will be provided. - UG Sump : 8000 Liters (Red
- Compound wall : 4 feet
Bricks) tank with waterproof
plastering.
Anti-Termite treatment will be
done.
Terrace – Screed Concreting
With Dr Fixit chemical.
Building Floor level : 18 inches
height from the road level is
provided.
Polish : For Main & Pooja doors.
Exclusions
- Compound wall : 4 feet
Compound wall (cc blocks) at
one side from Ground Floor
level as per company design. - Parapet Wall : Standard height
of 3 feet will be provided. - UG Sump : 8000 Liters (Red
- Compound wall : 4 feet
Bricks) tank with waterproof
plastering.
Anti-Termite treatment will be
done.
Terrace – Screed Concreting
With Dr Fixit chemical.
Building Floor level : 18 inches
height from the road level is
provided.
Polish : For Main & Pooja doors.
Elite Package
Designs & Drawings
- 2D – Floor Plans
- Furniture Layout
- Working Drawings For
Execution - 3D Premium Elevation Design
- Structural drawings
- Plumbing drawings
- Electrical drawings
Soil test reports
Structure
- Steel : (Fe-500/550 TMT Bars)
- Brand : Indus or equivalent.
- Cement : (43 & 53 Grade)
- Brand : ACC / Birla / Ultratech
- Sand : Msand & Psand
- Aggregates : 20mm & 40mm
- Blocks : Standard Solid blocks
of 6″ & 4″ thickness.
Concrete Grade : As per
structural designer
recommendation. - Water Proofing : Dr.Fixit or
Fosroc - Cieling Height : 10 Feet
(Finished floor level to finished
floor level)
Internal, external and toilet wall
– column joints plastering with
chicken mesh.
Mat for slab shuttering
(chaape)
Interior Design
- Complete 3D design interiors,
only if executed by Nivasam. - 2D Furniture layout.
- Interiors procurement assistance.
Flooring and Wall Tiling
- Flooring : Rs.120 / sq. ft
Granite or Branded Vitrified tile.
Living / Dining / Kitchen / Rooms. - Anti Skid Tiles : Rs.75 / sq. ft
Balcony / Open Areas / Parking /
Bathrooms / Toilet. - Staircase : Rs. 110 / sq. ft
Granite or Anti Skid tiles. - Wall – Dado tiles : Rs.75 / sq. ft
Kitchen Dado – 2 Feet height
above the countertop.
Toilet Wall Dado (Up to 10ft
height) – Light & Highlighting tiles. - Kitchen Counter Top : Rs.150 / sq.ft
Granite 30mm Thick.
Doors and windows
- Main Door – Teak wood frame of 5 inch by 3.5 inch, worth Rs.40000 including fixtures.
- Internal Doors -Membrane doors / Flush Door with Laminates upto Rs.10000 including fixtures. Door Frames of Sal Wood 4 inch by 2.5 inch
- Windows -White Sal wood/upvc Windows with glass shutters and mesh shutters With MS GRill Worth Rs.800 (3 rack with 1 mesh) Max openings 12% of Built-up
- Pooja Room Door – Teak door with teak wood frame of 5 inch by 2.5 inch, worth Rs.15000 including fixtures.
Painting
- Interior Painting – Premiuim Emulsion or equivalent
- Exterior Painting – Apex Exterior Emulsion Paint
or equivalent”
Fixtures
Kitchen
- SS / Granite / Carysil single Sink
– Rs.7000. - Accessories – Rs.3000.
Bathroom - Sanitary ware & CP Fittings -Upto
Rs.60000 per 1000 sq.ft of
construction. - Brand : Parryware / Jaquar.
Electrical
- Wires(Fire proof) – Havells /
Finolex / Polycab.
Switches & Plates – Anchor / GM
or equivalent brand. - DB’S & MCB – ABB / Siemens or
equivalent brand.
Electric Bike / Car charging
point – Parking area.
1 UPS Point of Each Unit At The
Nearest Feasible Point.
Lift provision – not included.
Points required for interior
works are not included.
Plumbing
- Cpvc / PVC Pipes : Ashirwad /
Supreme / Astral.
Solar & Geyser connection lines
will be provided. - Connection for water inlet from
corporation will be provided.
3”dia P.V.C pipe line will be
given for storm water flow. - Utility area will be provided
with a water connection and a drain off connection for
Washing machine purpose. - Overhead Tank – 1 Sintex
Double Layered 1000 liters for
upto 1000 Sqft of construction. - External sewage system –
Inspection chambers & sewage outlet to site boundary. - FRP Chamber covers shall be provided for IC.
Plumbing
- Cpvc / PVC Pipes : Ashirwad /
Supreme / Astral.
Solar & Geyser connection lines
will be provided. - Connection for water inlet from
corporation will be provided.
3”dia P.V.C pipe line will be
given for storm water flow. - Utility area will be provided
with a water connection and a drain off connection for
Washing machine purpose. - Overhead Tank – 1 Sintex
Double Layered 1000 liters for
upto 1000 Sqft of construction. - External sewage system –
Inspection chambers & sewage outlet to site boundary. - FRP Chamber covers shall be provided for IC.
Doors
TEAK – Frame & Shutter
- Main Door – Wood Frame Of
6X4 Inches. Including Fittings
Upto Rs.40000. - Pooja Door – Frame Of 5×3
- Main Door – Wood Frame Of
Inches. Including Fittings Upto
Rs.25000.
Internal Doors
The Sal / Neem Wood frame
thickness will be 3×4 inches.
Membrane / Flush Door shutter
with Laminates upto Rs.10000 /
Door including fixtures.
Bathroom Doors
- WPC Waterproof Doors will be
provided of worth upto Rs.7000
/ Door including fittings.
Doors – Frame & shutter cost
Inclusive of planing, rebate,
transportation etc.
Windows
- Upvc Windows With 5mm Glass Along With Ms Grill With A
- Budget Of Rs.650 / Sq. ft
(Including fixtures) Or Option Of
Sal Wood Frames With Shutters.
Painting
- Internal wall & ceiling- 2 coat
putty + 1 coat of primer and 2
coat Premium Emulsion or
equivalent. - External walls – Primer (1 coat) +
Apex Exterior Emulsion Paint or
equivalent(2 coat).
Brand : Birla / Asian.
Grills and Railings : 1 Coat of
Primer & 2 Coat of Enamel Paint.
Fabrication
- SS Staircase Railing (as per the
company Design). - MS Standard Gate Upto 5 Feet
Height From Parking Floor Level
(as per the company Design).
Elevation
- This proposal includes
aesthetically pleasing elevation. - 1% of Project Superbuilt Cost
will be beared by the company
for the elevation.
Government Liaison Assistance
- Nivasam Infratech will provide
liaison assistance (Only in
Bengaluru & Mysuru) with different
government agencies to obtain
permissions, licenses & sanctions
of the following. - Construction Plan Sanction.
- Temporary Electricity
connection. - Permanent electrical
connection. - Water connection.
- Sewage connection.
Nivasam’s Gratis
- Compound wall : 4 feet
Compound wall (cc blocks) at
one side from Ground Floor
level as per company design. - Parapet Wall : Standard height
of 3 feet will be provided. - UG Sump : 8000 Liters (Red
- Compound wall : 4 feet
Bricks) tank with waterproof
plastering.
Anti-Termite treatment will be
done.
Terrace – Screed Concreting
With Dr Fixit chemical.
Building Floor level : 18 inches
height from the road level is
provided.
Polish : For Main & Pooja doors.
Exclusions
- Compound wall : 4 feet
Compound wall (cc blocks) at
one side from Ground Floor
level as per company design. - Parapet Wall : Standard height
of 3 feet will be provided. - UG Sump : 8000 Liters (Red
- Compound wall : 4 feet
Bricks) tank with waterproof
plastering.
Anti-Termite treatment will be
done.
Terrace – Screed Concreting
With Dr Fixit chemical.
Building Floor level : 18 inches
height from the road level is
provided.
Polish : For Main & Pooja doors.
Why choose us!

In-House Team

Professional Project Management

Innovative & Modern Designs

Premium Quality

Systematic Process

On-Time Delivery

Competitive Pricing

High-Quality Design

Transparency

Trusted Brand

Dedicated Customer Support

Hassle-Free Experience
Trusted Brands
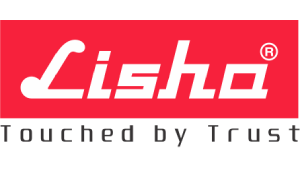
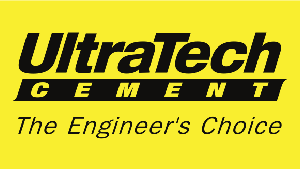

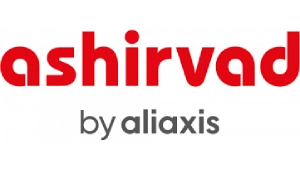
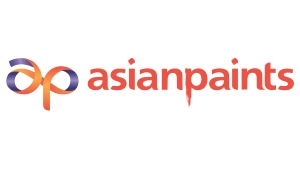

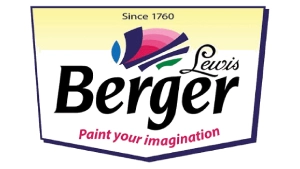
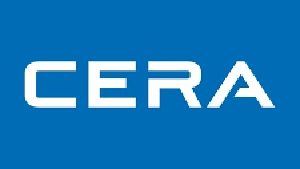

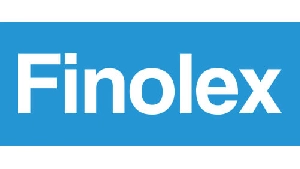




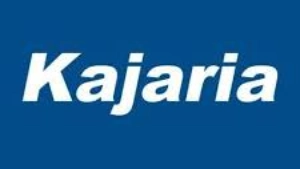

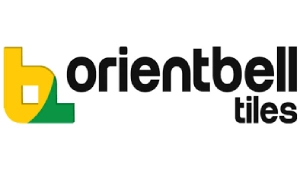
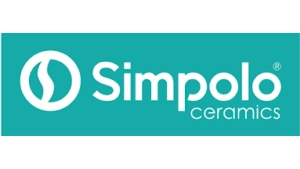
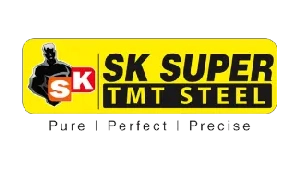

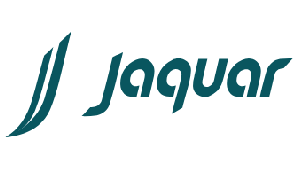
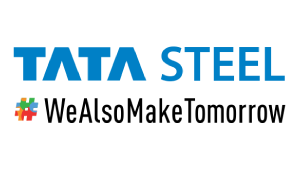
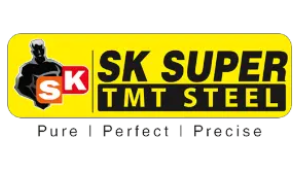
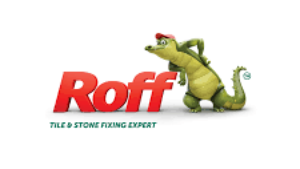
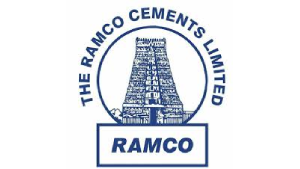
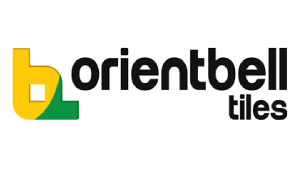
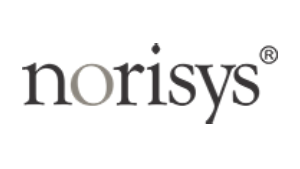
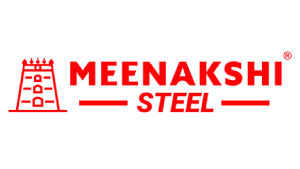

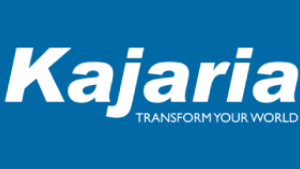
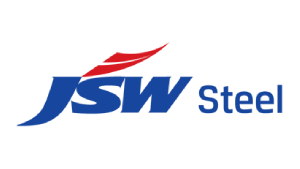
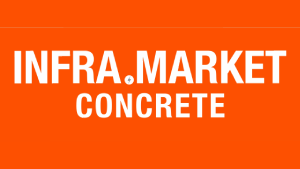
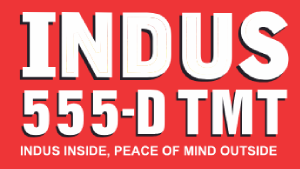
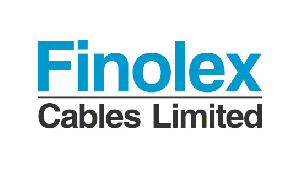
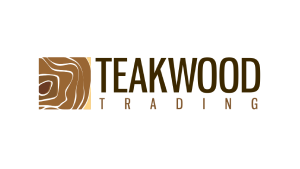




How it Works ?
We make the construction process seamless and efficient, working as simple as 3D – Dream, Design, Deliver!
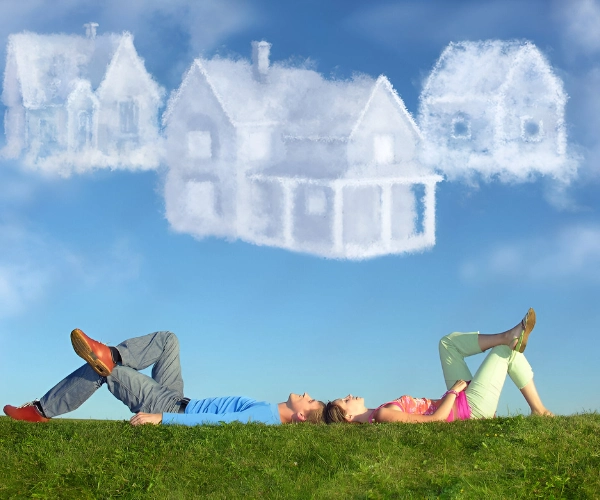
Dream

Design & Execution
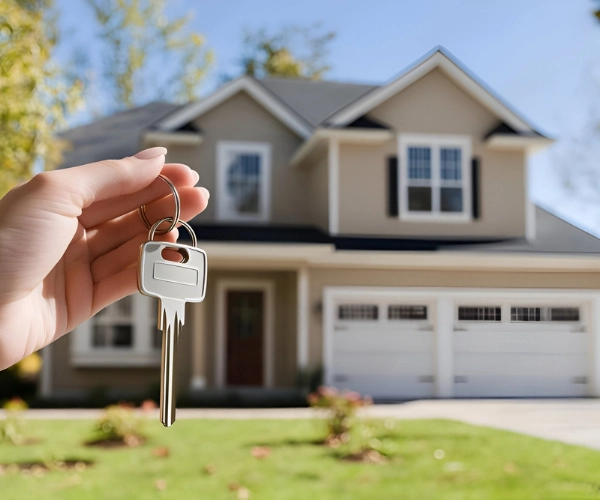
Deliver
Loan Partners
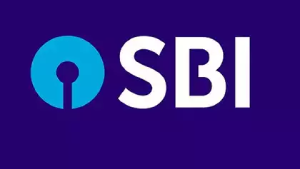
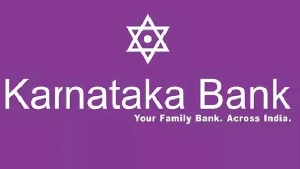
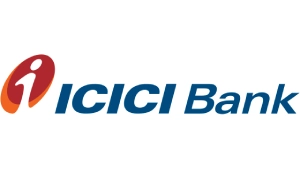
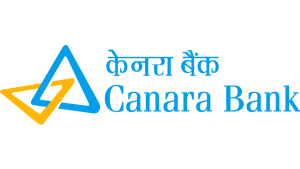
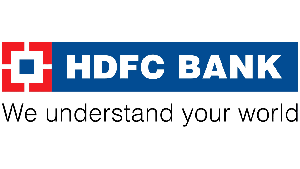





Frequently Asked Questions
-
What is Nivasam Infratech?Nivasam Infratech is a leading design and construction company specializing in residential and commercial projects, interior design, turnkey solutions and architectural planning. We focus on quality, transparency and customer satisfaction to bring your dream projects to life.
-
What services does Nivasam Infratech offer?
- We provide a comprehensive range of construction and design services, including:
Residential & Commercial Construction - Architectural Design & Drawings
- Turnkey Construction Solutions
- Interior Design & Execution
- Project Management & Consultation
- We provide a comprehensive range of construction and design services, including:
-
What are the types of drawings we provide?We offer a range of detailed architectural and structural drawings, including floor plans, structural layouts, electrical and plumbing designs and 3D elevations. Each drawing is meticulously crafted to ensure precision, safety and aesthetic appeal in every project.
-
How can I track my project activity progress?We believe in complete transparency, providing regular whatsapp updates through site reports, images and progress meetings. Our dedicated project managers ensure smooth communication, keeping you informed about every milestone and development.
-
What services are included in Nivasam Infratech's turnkey package?Our turnkey package covers everything from initial planning and approvals to final execution. It includes architectural design, construction, civil work and interior finishing, ensuring a hassle-free experience. With a single point of contact, we take care of every detail, delivering a ready-to-move-in space.
-
Why should you choose Nivasam Infratech?Choosing Nivasam Infratech means opting for quality, reliability and innovation. We are known for our high standards, timely project completion and customer-centric approach. Our expertise in design, construction and interiors ensures that every project is executed to perfection, making us a trusted choice in the industry.
Let’s Build Your Dream!
Book your free consultation at your doorstep
&
Get a free site visit and quote
Get In Touch With Us
-
Office Address
No-13, 3rd Floor, Teacher's Colony, Nagarabhavi Main Road, Bengaluru-560072
-
Phone Number
+91 77 6030 1100
-
Mail Address
nivasaminfratech@gmail.com
enquiry@nivasaminfratech.in
hr@nivasaminfratech.in









